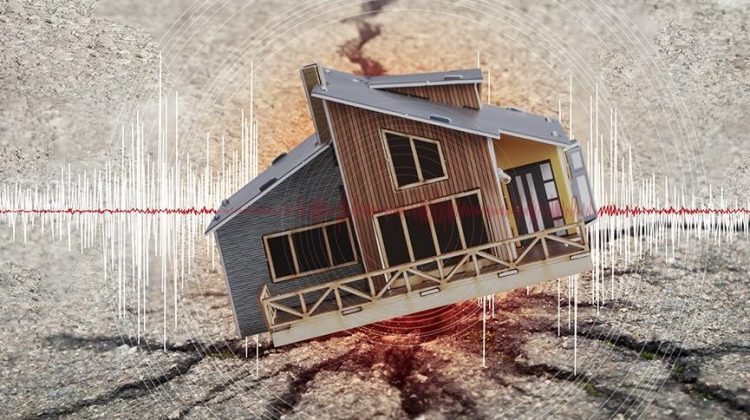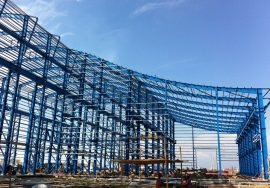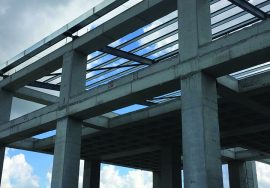
What Should You Pay Attention To When Checking The Earthquake Resistance Of Your Building?
- Whether your building is earthquake resistant or not can be determined by external observation or simply by examining the building project.
- Whether your building is earthquake resistant or not can be determined only by ground survey, concrete quality tests, etc.
- When the durability of your building is examined and reinforcement is required, a very difficult stage begins: some columns inside the building will be sheathed, new shear walls can be created. There will be a long construction period in the building, and this work is also very costly.
- Damage report and earthquake resistance report are very different things. Damage reports can be given even with observations alone when needed. Earthquake resistance report is very different; not everyone can provide it, which is a very difficult task.
- The damage report given after the earthquake can determine whether the columns and beams, which are the bearing elements in the building, have been damaged or not due to the quake only by observation. It is possible to continue to live in a building whose load-bearing elements are undamaged or slightly damaged. However, this does not indicate that the building is earthquake-resistant. It is not known whether the structure will collapse or be further damaged in a larger earthquake.
- A very laborious and detailed research and calculation are required to give an earthquake resistance report. This part is explained in detail on other pages. But in short:
- The concrete quality of the load-bearing elements (columns/beams) should be determined: since not all components can be measured, a generalization is made by taking samples at certain locations.
- The steel reinforcement ratios/positions inside the columns and beams should be known: However, determining the diameter and position of the reinforcement is also a difficult task. Metal detectors are not used for this work. Some special ultrasound devices can detect the reinforcement locations in the concrete but cannot determine the steel quality. The healthiest method is to break the shell of the concrete and look at the iron inside. Then this place can be plastered and does not cause any problems.
- Some people claim to measure the strength of the building by hitting various parts of the building with some tools. In fact, what these people can find the most is the natural vibration period of the building and perhaps the natural vibration period of the floor. If both periods are close to each other, it means that the structure will be more affected by the earthquake; However, this does not mean that your building will be demolished. Or even if the periods are different, it does not show that your structure is solid.
PRE-CONTROLS YOU CAN DO YOURSELF:
(Some of these checks require civil engineering knowledge and are intended to guide you only, they cannot determine the durability of your building on their own)
- Try to get the project of the building. The task of the building can be obtained from your municipality.
- It is very important that you get the building project because:
- It is known that your building is not illegal and by which project office it was built. Thus, you can inquire about the reputation and references of the bureau that did the project.
- There is important information about the materials and calculations used in the project:
- It is known that the calculation is made according to the number of building floors. Suppose the number of floors taken in the project and the actual number of floors is different, and there are more floors in reality. In that case, you should have your building checked by a professional earthquake engineering office.
- In which year it was designed, earthquake loads are determined according to which earthquake specification.
- Used concrete (B160 etc.), iron reinforcement (BÇ I or B.Ç. III)
- s emn : Soil safety factor (1 kg/cm2 corresponds to the bad ground: fine sandy, clayey soil, 3 kg/cm2 corresponds to good soil: rocky ground). You can determine the ground condition taken in the project from this data.
- You can find the C value, which is the earthquake load impact coefficient taken in the project. The total weight of the building will be multiplied by the coefficient “C,” and the earthquake will be applied to the floors of the building as a horizontal load. The C coefficients calculated according to the ’75 Disaster Specifications are lower than those taken according to the new ’98 Specification. In some cases, there may even be a 3-fold difference between the coefficients of both Specifications. If the C coefficient taken in your project is close to or more than 0.1, it can be said that your building was designed for a large earthquake. If the C value is between 0.04~0.06 and your installation is in areas closer to the earthquake fault lines, you should have your building examined in detail. According to the ’98 disaster specification, the C coefficient may rise to 0.2 and above for facilities in such regions.
- The positions, distances, and dimensions of the columns, beams, and shear walls, the load-bearing elements, and the steel reinforcements placed inside are known.
- Is stirrup tightening done at the ends of columns and beams (normally, when used every 20 cm, this distance should be reduced to 10 cm or less at the ends). The column section is shown in various projects, and the earthquake reinforcement tightening is indicated with a text and drawing similar to it. Stirrup tightening provides great benefits in earthquakes. It can greatly reduce the possibility of damage to the column and beam ends.
- The foundation plan is checked: the type of foundation is found (continuous radia foundation or shoe foundation), how deep is the foundation: is there a basement, does the foundation start immediately from the ground floor columns. A continuous foundation is more convenient: the floor columns as a whole rest on the beams passing under the columns, and there is a foundation slab between the beams; In this case, since all the ground floor columns are rigidly connected to each other by beams and floors, they move together during the earthquake and do not behave differently/independently. A wide foundation shoe is created under each column; During an earthquake, each shoe may move differently and make different ground settlements; this may cause additional damage to the columns. It is more suitable if the shoe foundations are connected with “tie beams.” The deeper the foundation, the more likely it is to be on the solid and settled ground. Shallow and shoe foundations show more negative behavior in earthquakes.
- It is examined whether changes or additions have been made on the project with a different pen. It should be known whether column reduction, drilling, cancellation, and displacement processes, which are not suitable for the post-construction project, are carried out especially on the lower floors.
- If your building is illegal/unlicensed, it has no project. It is a good idea to have a structure that does not have a project checked.
- Try to get other information about your building:
- Have ground surveys been done before the project and construction, is there a ground survey report available?
- Is the office that made the project reputable, what are its references, is it still active? Were the buildings he built damaged in previous earthquakes?
- How the concrete was poured during construction: by hand, by masters and apprentices, or with ready-mixed concrete from concrete batching plants: the quality of concrete is generally not higher than that of hand/cast concrete, or may even be worse. The concrete quality of the destroyed and badly damaged buildings in Ceyhan, Dinar, and Erzincan are generally 10 Mpa or more; this corresponds to a slightly lower value of B160 quality concrete.
- If floor owners control the construction while the foundation is being excavated, they know what kind of ground the foundation is placed on: rock ground, soil, etc.
- During the construction, it was constantly checked that the building was built under the project: the correct number of steel reinforcement was placed, the space between the steel reinforcement and the column or beam edge should be at least 2.5 cm, etc.
- Have samples been taken to control the concrete quality during the concrete casting, and have the concrete quality tests been carried out and the results obtained?
- Is the sand used in concrete production sea sand. If sea sand is used in the production of concrete without being thoroughly washed, the salt in it may degrade the concrete chemistry over time and significantly reduce the concrete strength.
- You can do using the project of your building:
- Compare the number of floors in the project with the actual number of floors in the building. If the exact number of floors in the building is more than in the project, you must have your installation checked by a professional earthquake engineering office.
- Go to the ground floor or basement, which is the lowest floor of the building. Open the column application plan corresponding to this floor in the project. Identify a few exposed columns that you can see here and measure their dimensions. Find these columns in the project and compare them to the project dimensions. Also, compare the distances between the columns. Check as many columns as possible this way. You can also check the beam dimensions between the upper ends of the columns from the beam dimensions on the floor plans corresponding to that floor. Perform similar checks on the upper floors as much as possible.
- If, as a result of the controls, you have found missing columns or beams, differences in column sizes, and differences in column distances, you must have your building checked by a professional earthquake engineering office.
- Are the walls specified in the project available in the building? Is the wall material envisaged in the project the same as the wall material actually used: an autoclaved aerated concrete-like light wall is envisioned in the project. Still, in reality, hollow or solid bricks may have been used. Were the walls removed by making renovations in the building afterward? Divisions undertake a useful task by carrying some earthquake load during an earthquake. Especially on the ground floor, the walls that have been removed in order to create space in the shop or store causes this floor to be damaged more in an earthquake.
- Have different coatings been used, especially on the facade of the building, apart from the coating loads specified in the project: for example, an exterior marble or granite coating that is not foreseen in the project, but which is made later, may impose a significant additional load on the building.
- The most difficult part of the building during the earthquake is the ground floor columns. Check the ground floor columns, their top, and bottom heads, their connection with the beams. If you detect a crack, have it checked by a specialist person/institution.
- Buildings with a ground floor height of more than 3 meters, especially around 5 meters and a large part of the ground floor not enclosed by walls, are more likely to be damaged in an earthquake.
- Determine if there is moisture on the ground floor of your building and if there is moisture, its effects on the columns, especially: Is there wetness at the bottom of the column, whether there are spots/traces in the form of white lines, whether there are capillary cracks or larger cracks on the outer surfaces of the columns: If there are cracks, you can determine the crack width/size by removing this crack with a hammer. If the crack is large, it may break off in a layer up to the steel reinforcement. In this case, examine the corrosion in the steel reinforcement. If you detect a large amount of corrosion, these columns must be repaired as soon as possible and restored to their former strengths.
- It is very inconvenient that the foundation and basement of your building remain wet/humid all the time. The water moves upwards through the capillary channels in the concrete and advances into the columns; it reacts with salts and other concrete chemicals, especially in concrete mixed with sea sand, and weakens the concrete; most importantly, it corrodes the steel reinforcement in the concrete. You should definitely prevent dampness.
- Are there concrete shear walls/columns in your building project, and are they actually correctly placed in your building (the dimensions and subjects are checked). Shear walls/columns, in short, shear walls, carry most of the earthquake loads with little or no damage during an earthquake, reducing the stress of other columns. Having curtains in your building is a great advantage. However, it is very important that the curtain positions are placed correctly.
- There must be at least two of the curtains in the building plan, towards the outer edges of the building, symmetrically in both directions and the same dimensions. Suppose a curtain is used in only one corner of the building, for example, around the elevator shaft, and there is no symmetry according to the plan. In that case, this curtain wall may cause the building to twist during an earthquake, which is an undesirable behavior that may cause damage. In such a case, torsion should be prevented by adding new curtain/s in the opposite direction of the building.
- Does your building have a pull-out floor on the floors above the ground: pull-up floors are created on the ground floor by extending the floor plan by 1~1.5 meters towards the outside of the building. Tensile-story buildings are more damaged in earthquakes. Especially since the columns of the ground floor coincide with the middle of the room when they come to the drawing floor, sometimes these columns were not continued in the same position on the 1st floor and may have been shifted outwards by 1<~1.5 meters. Such buildings can be severely damaged during an earthquake.
- Other unfavorable building types:
- If there are only columns as load-bearing elements of the building, if there are no beams and the columns are directly connected to the floors:
- The floor can be a hollow block: it will be 20~25 cm thick, hollow bricks are placed on the floor at certain intervals. It acts as if there are small/short beams at column joints and between bricks.
- It can be a 16~20 cm thick concrete slab. This and the reason why hollow floor slabs are more unsuitable is that they cannot meet the sudden vertical shear forces that will occur during an earthquake, and the columns cut the slabs as if they were stapled and pass to the upper floor.
- If the building plan is not orthogonal, that is, it is not a rectangular plan in general, but one side opens towards the other end at a certain angle. It can be seen in cases where the land is trapezoidal: they are triangular or trapezoidal planned structures, and if they are not designed correctly in the event of an earthquake, they may collapse due to great torsion.
- The height of any floor of the building is higher than the others: for example, an intermediate floor is 4 meters instead of 3 meters. There will be more deformation in such a floor, and sometimes this floor may collapse due to 2nd order effects from excessive displacement.
- Irregular gaps in the building plan: if any floor slab is cut in several places and there are gaps in areas, for example, the floor may have been cut to accommodate the machine.
As a result of these checks, if you are advised to have your building checked in one or more of the cases, definitely identify a specialist company and consult them.




