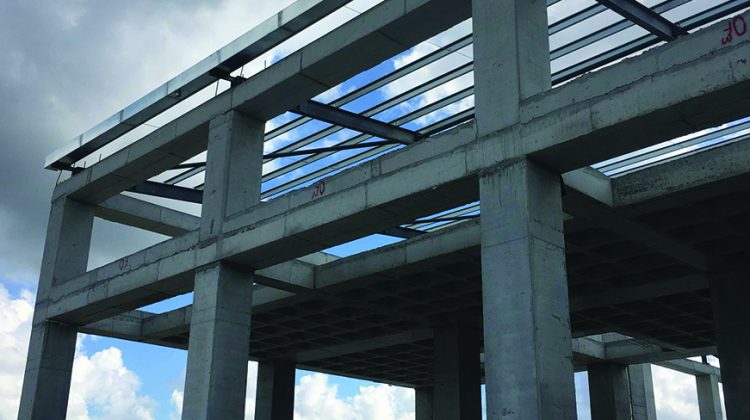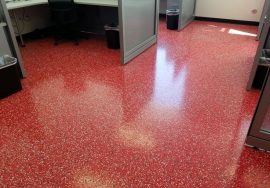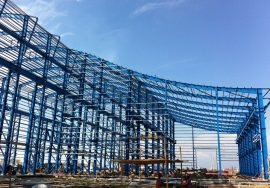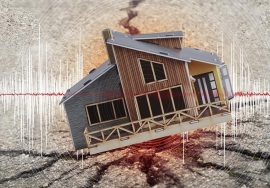
Structural Elements
1. Frame Elements
Frames are mostly vertical load-bearing elements formed by the combination of columns and beams. They can also be used to ensure the safety of buildings with a height not exceeding 25 meters against lateral loads, provided that their reinforcements are well arranged.
Since the ductility of the frames is quite high, they have a large energy consumption capacity under horizontal loads such as earthquake loads. Those whose columns and beams are in the same plane are called plane frames, and those with different planes are called space frames. Frames can displace a lot under horizontal load.
Reinforced Concrete Curtain Elements
Reinforced concrete shear walls are used to increase the rigidity and strength of structures whose long side is at least 7 times the short side in plan, and whose height generally exceeds 25 meters, and thus to limit their lateral displacement, and which works like a cantilever that sits on the foundation as built-in or semi-recessed, has high rigidity, unlike frames. are the elements whose replacements increase gradually towards the upper floor (Figure 2.3) [6]. Walls that can be designed with or without gaps can have cross-sections of different geometries.
Elastic energy dissipation forces are significantly higher than pure framed structures, but plastic energy dissipation forces are not at the same level. Shear walls, which have less ductility than framed structures, have very limited horizontal displacements in light and moderate earthquakes. Almost no damage to the goods inside the building and non-bearing structural elements; it requires that important buildings such as museums, hospitals, telephone exchanges and schools be designed with only curtain walls [6].
Gapless Curtains
Since the stiffness of the curtains is greater than the columns, their horizontal displacement is very small compared to the frames. In addition to the bending moment, the effect of shear forces are taken into account in the deformation of the curtain wall. The greatest cross-sectional effect on the curtain is at the base. The curtain is dimensioned according to bending moment and normal force. Spacing between adjacent bulkheads should be reduced to reduce lateral displacements. The moment of inertia of the wall should be 50 times the moment of inertia of the column, and the maximum dimension of the wall in plan should be at least 1.50 m. Reinforced concrete shear walls are vertical planar diaphragms that provide more rigidity than framed systems and show vertical cantilever behavior.
The horizontal stiffness of the curtains is high. They take a significant part of the earthquake load. Large bending moments arise. Normal forces are small. Moment is also effective in shear foundations. Tensile stresses may occur. Since the earthquake force is a moment of inertia, it occurs in the floors and beams where the mass is located. These forces must be transmitted to the curtains to counter them. Special sizing and reinforcement are required in curtain-floor-beam joints. If they are used together with the frame, they take almost all the horizontal loads since the curtain stiffness is high. If there are many curtains, they share the horizontal loads in proportion to their stiffness. With architectural possibilities, symmetrical curtains should be placed properly if possible. There must be at least three rectangular-section curtains, the curtain axes must not intersect at one point, and the axes must not be parallel to each other. Torsional effects should be prevented by the convergence of the center of rigidity and the center of mass in the plan. Since the stresses are high at both ends of the curtain, the reinforcements are concentrated in these regions.
Hollow Curtains in Reinforced Concrete Structures
Hollow walls can also be considered as elements that are formed by combining several curtains with floor beams in the same plane. Hollow shears are widely used in the earthquake resistant design of multi-storey buildings. Hollow curtains are formed by opening the gaps for various reasons and making the windows for the filled curtains (Figure 2.5). The resulting system is a kind of frame system whose column stiffnesses are too large compared to the tie beam stiffnesses. Columns on both sides of the spaces show curtain behavior. Hollow shear exhibits both bending beam and shear beam behavior
The flexural stiffness of the hollow wall is the sum of the stiffnesses of the shear columns on the gap sides. While hollow curtains are idealized as frames, they are considered as solid curtains connected to each other by connecting beams. Although the curtains show good strength and rigidity in small and medium earthquakes, their energy absorption capacity is low in large earthquakes. Since the stiffnesses of the shear and tie beams are very different from each other, effects not taken into account in the normal frame analysis must be taken into account.
Tilted Elements
Although there are many ways to support a frame against horizontal loads, the term inclined members is first used to refer to frames where a diagonal reinforcement system is preferred. These elements are used to increase the rigidity of the structure and thus reduce the horizontal displacements.




